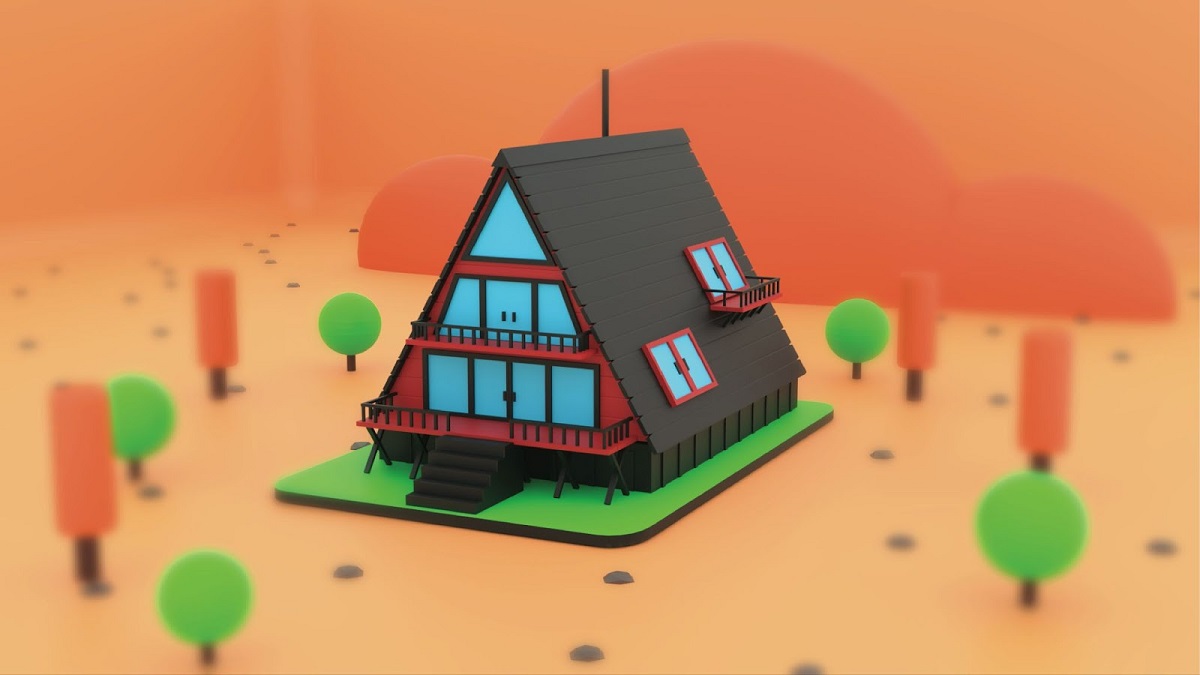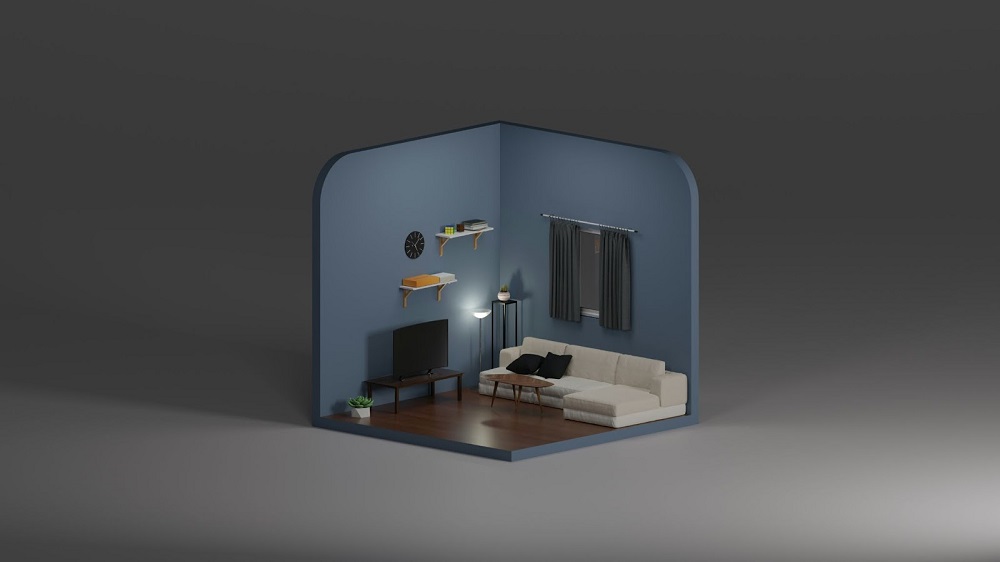
Foundation to Finish: What You Need to Know to Create Your Architectural 3D Model
It’s not uncommon for clients to think that architectural 3D modeling services are offered to people with futuristic dreams. By futuristic, we mean Dubai-level architecture and Instagram-worthy buildings. However, 3D architectural modeling services are useful even for the most simplistic and cheapest designs. From the foundation to the roofing and interior decoration, and for commercial or residential properties, 3D modeling services architecture is crucial to your projects. Let’s explore this topic some more and understand the nuanced value 3D architecture brings to the table.
Digital 3D Architecture Versus Traditional 3D Architecture
When you think about 3D architecture and models, your mind might race to digital 3D representations of architectural designs. But before software programs like Lumion and Blender, architects and 3D modelers used paper, cutting mats, glue, metals, and other materials to design physical models.
Physical Architecture
Physical architecture is still relevant, per se. Digital models have taken over because of the details they offer. However, we cannot count out physical models for the roles they played and still play in the architectural industry. Tools for physical models include a craft knife, cutting mat, glue, paint, hot wire cutter, laser cutter, and soldering iron.
Let’s briefly explore what these do:
- Physical mat: Protects the work surface.
- Knife: Cuts shapes that will be used in creating your models.
- Ruler: For measuring.
- Glue: For gluing pieces into a component. The glue you choose should depend on the material you use.
- Paint: To add color and texture to your models.
- And others
Digital Architecture
Digital architecture involves using digital software and libraries to create models for buildings, interiors, characters, and landscapes. To understand digital 3D architecture, we must explore marketplaces, libraries, architectural visualization tools, and design software.
Online Marketplaces and Libraries
- SketchUp 3D Warehouse: A huge collection of free and paid 3D models created by users and professionals.
- CGTrader: Another extensive marketplace with a wide range of 3D models, many of which are suitable for architecture.
- RevitCity: A community-driven site where users can share Revit families and models, which is very useful for architects and engineers.
- TurboSquid: A well-known marketplace offering high-quality 3D models, including those for architectural use, available for purchase.
- Archmodels by Evermotion: Specializes in high-quality 3D models specifically for architectural visualization, available for purchase.
Specialized Architectural Visualization Tools
We also have specialized visualization tools like V-Ray, Lumion, Twinmotion, and Enscape. These tools are specially created for complex 3D architectural visualization.
Architectural Design Software
- AutoCAD: Provides extensive tools for creating detailed 2D and 3D architectural models.
- Revit: Autodesk’s Building Information Modeling (BIM) software, widely used for creating detailed architectural designs and models.
- Blender: A powerful, free, open-source tool for creating detailed architectural models and visualizations.
- SketchUp: Known for its user-friendly interface and vast library of plugins and models.
Creating Your First 3D Model Using Architectural 3D Modeling Services
If you are not a professional or professionally trained to create 3D building modeling, it might be best to use the services of a professional. Whether it is digital or non-digital 3D architectural visualization, the work process aligns. Let's explore the steps:
Find the Purpose of Your Model: It's essential to understand the reason for creating a 3D model. Is it a simple model showing the interaction of components with space, or do you need a model showing how mechanical, architectural, electrical, and aesthetic components interact?
Who Needs the Model: Is this a school project, or are you creating one for a client? Is it a model for your first residential property? Are you making it as a marketing asset? The model's audience will determine how much you are willing to spend. For example, models designed to attract investors must have insane aesthetics. While the engineering and technical parts are crucial, it's also essential for the model to radiate the same allure and luxury of the proposed project.

Conclusion
Creating your own architectural 3D model is an exciting journey. Understanding the model's purpose, audience, and depth is essential. Architectural modeling is a professional centerpiece, and while DIY is great, you will need extensive knowledge of modeling practices and tools. If you are not hell-bent on creating your models, you can hire architectural 3D modeling services, learn from their processes, and start your own journey to becoming an expert.
Author:
|
Aimee S. Marshall Aimee is a seasoned digital artist and design enthusiast who is passionate about creating stunning visuals. With over a decade of experience in 3D rendering and design, she has worked on projects spanning various industries, from architecture and interior design to product visualization and advertising. Aimee shares her expertise and insights through writing, mentoring, and speaking engagements, aiming to inspire others in the dynamic world of 3D rendering and design. |


