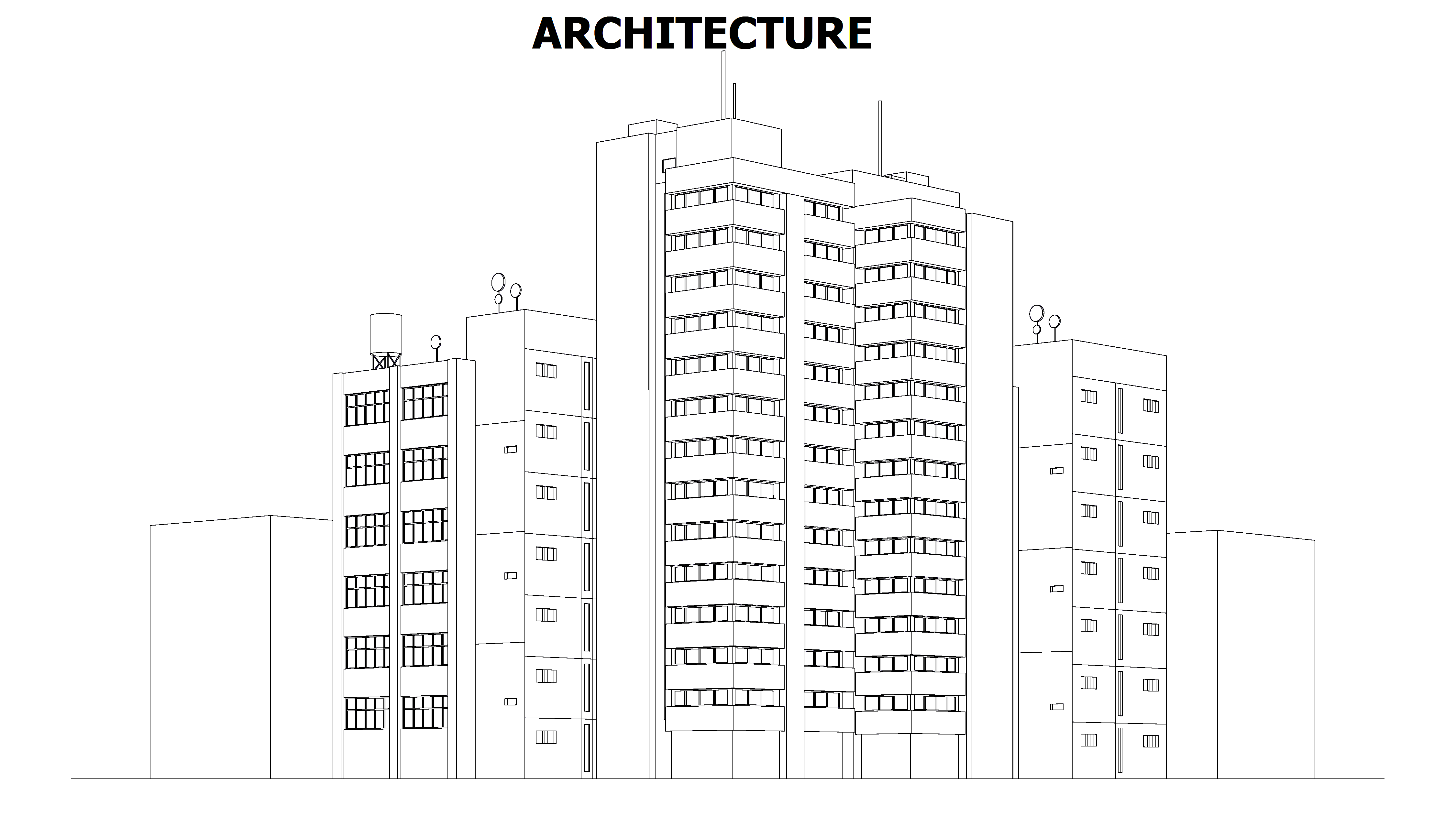
Designing for Diversity: An Architecture of Other Bodies
Inclusive architecture is a design approach that considers the diverse needs of all users, regardless of their age, size, gender, ability, or cultural background. It aims to create buildings and urban spaces that are accessible, functional, and aesthetically pleasing for everyone. In this article, we will explore the importance of inclusive architecture for diverse bodies, the barriers faced by disabled individuals in accessing buildings, guidelines for creating inclusive architecture, case studies/examples of successful inclusive architecture, tools and technologies for designing inclusive architecture, and key considerations for inclusive urban design.
Definition of Inclusive Architecture
Inclusive architecture is an approach to design that considers the diverse needs of all users, with a particular focus on disabled individuals. It involves creating buildings and urban spaces that are accessible, functional, and aesthetically pleasing for everyone. This approach takes into account factors such as mobility, vision, hearing, cognition, and social interaction. Inclusive architecture aims to promote equality, diversity, and social inclusion.
Importance of Inclusive Architecture
Inclusive architecture is essential for creating a more equitable and accessible society. It benefits not only disabled individuals but also the wider community, including older adults, families with young children, and people with temporary disabilities. Inclusive architecture can promote social interaction, increase productivity, and enhance well-being. It can also help to reduce stigma and discrimination against disabled individuals and promote a more positive and inclusive image of disability.
Barriers Faced by Diverse Bodies in Accessing Buildings
Disabled individuals face many barriers when accessing buildings, including physical, sensory, and social barriers. These barriers can include steps, narrow doorways, inaccessible toilets, uneven surfaces, poor lighting, and lack of signage. They can also include social barriers such as negative attitudes, stigma, and discrimination. These barriers can prevent disabled individuals from participating fully in society, accessing education, employment, and healthcare, and enjoying cultural and leisure activities.
Guidelines for Creating Inclusive Architecture
Creating inclusive architecture requires a collaborative and user-centered approach that involves disabled individuals and other stakeholders in the design process. Some guidelines for creating inclusive architecture include:
- Conducting a needs assessment to identify the diverse needs of users.
- Considering the principles of universal design, which aim to create products and environments that are usable by all people, to the greatest extent possible, without the need for adaptation or specialized design.
- Providing step-free access to buildings and spaces.
- Providing clear and legible signage and wayfinding systems.
- Providing adequate lighting and acoustics.
- Providing accessible toilets and changing facilities.
- Providing appropriate seating and furniture.
- Providing accessible technology and communication systems.
- Considering the cultural and social context of the building or space.
Case Studies/Examples of Successful Inclusive Architecture
Several buildings and urban spaces have been praised for their inclusive design features. Here are some examples:
- The Ramp House in Japan, designed by architect Yasuhiro Yamashita, features a ramp that spirals up through the house, creating a dynamic and accessible space for a wheelchair user.
- The Apple Store in Sydney, Australia, features a staircase with a central handrail and glass sides, which provides a visual cue for people with autism who may struggle with open staircases.
- The High Line park in New York City, which has been praised for its accessible design features, including ramps, elevators, and step-free access points.
- The 2012 London Olympics, which were praised for their inclusive design features, including accessible seating, audio-description, and sign-language interpretation.
Tools and Technologies for Designing Inclusive Architecture
Several tools and technologies can assist architects and designers in creating inclusive architecture, including:
- Building Information Modelling (BIM), which enables designers to create 3D models of buildings and spaces and simulate user experiences.
- BIM can be particularly useful for designing accessible buildings because it allows designers to test various scenarios and identify potential barriers before construction begins. This can help save time and money by avoiding costly retrofits or redesigns down the line.
Another important consideration for inclusive architecture is the use of materials and finishes. For example, using non-slip flooring and contrasting colors can help people with visual impairments navigate spaces more easily. In addition, incorporating natural light and ventilation can benefit people with sensory processing disorders and other disabilities.
Key Considerations for Inclusive Urban Design
Inclusive architecture is not limited to individual buildings but extends to the design of entire urban areas. Inclusive urban design aims to create accessible and welcoming environments for people of all abilities, ages, and backgrounds. Here are some key considerations for inclusive urban design:
- Pedestrian access: Sidewalks and crosswalks should be wide enough to accommodate wheelchairs and strollers, and curb cuts should be provided at intersections. Pedestrian signals should also be audible and visible.
- Public transportation: Public transportation should be designed to be accessible to people with disabilities, with features such as low-floor buses and trains, accessible stops, and audio-visual announcements.
- Public spaces: Public spaces such as parks, plazas, and playgrounds should be designed to be inclusive, with features such as accessible seating, ramps, and playground equipment.
- Signage: Signage should be clear, easy to read, and provided in multiple formats (e.g., braille, audio, visual).
- Lighting: Adequate lighting is important for safety and accessibility, particularly for people with visual impairments.
Conclusion
Inclusive architecture is essential for creating a built environment that is accessible and welcoming to all people, regardless of their abilities. While there are still many barriers to overcome, designers and planners have a range of tools and technologies at their disposal to create truly inclusive buildings and urban spaces. By working together and embracing the principles of universal design, we can create a more equitable and inclusive society for everyone.
Architecture




